Park Place
Basement remodel in shelbyville, IL
creating a Space for family: A Bright and light Basement Remodel
No more dark, foreboding basement scenes here! Our clients for this Shelbyville basement remodel were repeat clients who had been pleased with their first experience with True Craft Remodelers and our services. They trusted us to fully remodel their basement into an open, well-lit space for their adult kids and grandkids. This style of basement remodeling is expected in the Springfield area, and we were able to throw our complete expertise at it and create a space that allowed people of all ages to enjoy the basement and renovated bathroom. We were grateful our clients knew that True Craft Remodelers was the basement remodel company for the job. They trusted us to transform an outdated, dingy basement into a hosting space for their entire family. We don't just transform basements; we transform the entire home.
Project Goals
- Expand living space
- Create a guest space
- Enhance basement functionality
- Elevate the experience
Features
- New bathroom amenities
- Laundry space
- Fresh wood paneling, flooring, & recessed lighting
- Eye-catching finishes
- High, open ceilings
Remodel Style
Modern Basement
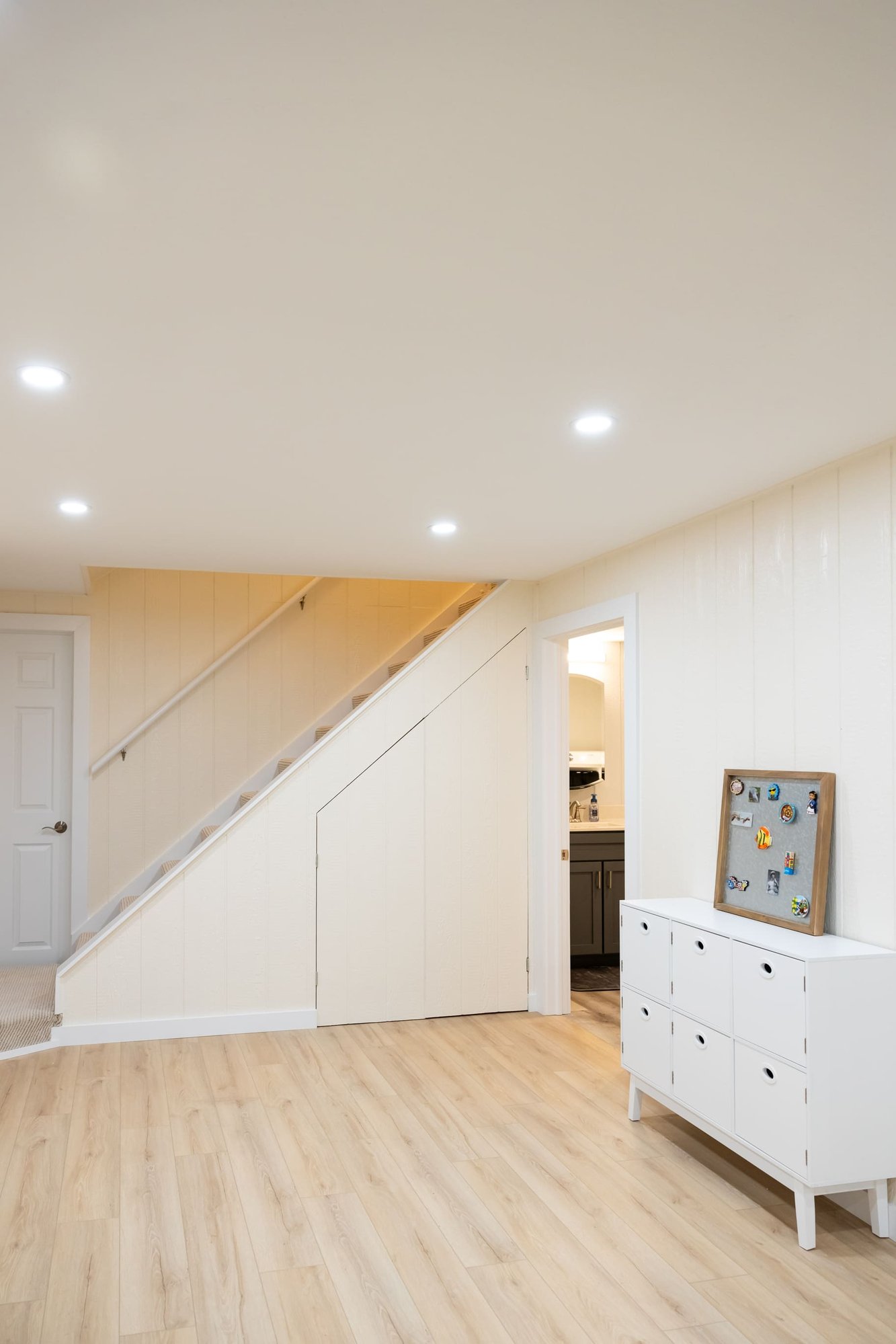
Client Goals
Our clients contacted us about their basement refinishing project because they needed a space to send their grandkids and grown kids that didn’t feel like a dungeon. Instead, they needed an open, inviting space curated for their multi-generational family. They wanted “Grandma and Grandpa’s basement” to be an iconic term in their family’s lexicon - a space where the grandkids couldn’t wait to rush in and begin playing. They knew what was possible from looking at pictures from various basement remodeling companies in the Springfield area.
Still, they also knew that True Craft's commitment to excellence in all we do would be the final piece in transforming their basement remodel. Their prior experience with us completely remodeling a bathroom for them proved our talent and dedication to detail. A completely new bathroom was high on the agenda for our clients, even knowing that the bathroom portion of the basement remodel would be the most notable part of the budget.
The Existing Conditions
The existing conditions were a basement with eerie yellow lighting and a closed-off, uncomfortable feel. While this setting might have been conducive for a mystery novel, it wasn’t the warm and welcoming locale that our clients needed. They wanted a curated open space, an artfully designed guest bathroom, and a laundry room with room for movement and even folding clean laundry.
While the existing conditions worked, they were not optimal for the multi-generational family culture that our clients were trying to build.
The Plan
We knew that we would need to physically move the location of the bathroom and the laundry room, which is a time-intensive process. We partnered with our quality trade partners to ensure we had the best materials and people for this complicated part of the job. To help with the eerie basement look, we planned for a new layout, bathroom, lighting, wall, ceiling, and floor finishes. We knew that once this basement was refinished, it would be an entirely new living space for our clients and their kids and grandkids.
While this basement remodel had multiple steps, it wasn’t daunting because this is a common basement remodel in Springfield, and True Craft Remodelers had the experience, tools, and people to get the job done!
FUNCTIONAL & PRACTICAL BASEMENT BATHROOM
One of the crowning achievements of this basement remodel was creating a practical bathroom that spared everyone a trip up the stairs. Our goal in this bathroom remodel was not luxury but practicality and presence. We added a spacious vanity with gold features and bluish charcoal paint with white countertops, including a spot of beauty in the basement. Elevated trims can turn a visit to the grandparents into slightly more of a luxury experience, and our clients wanted this experience for their family members.
There is no need to stop by the Holiday Inn Express with a bathroom like this. While our previous project for these clients included custom tilework and a full bathroom, this basement remodel's bathroom was smaller.
The larger bathroom still existed. This just allowed our clients' family to utilize the basement space while they were down there.
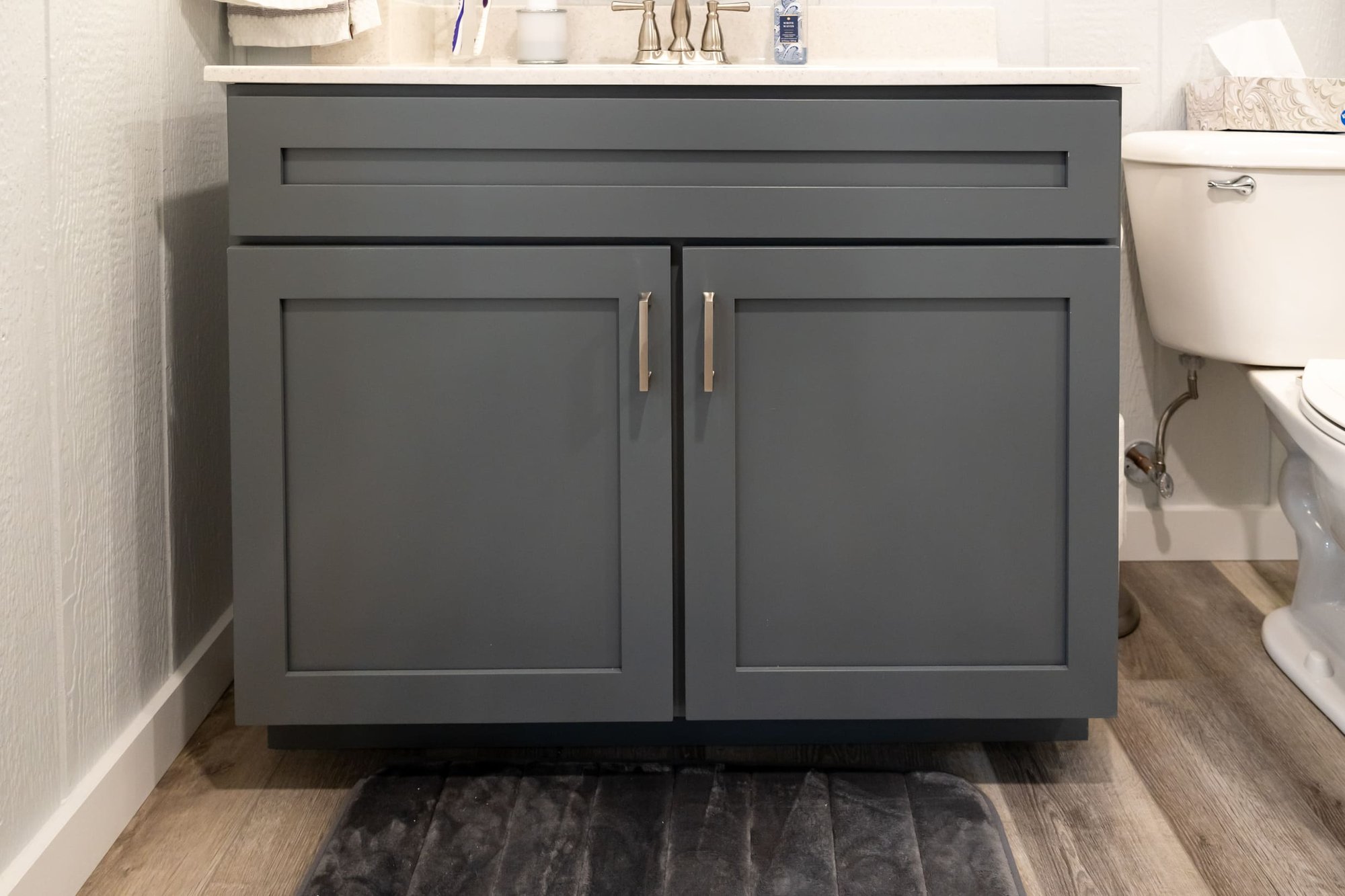
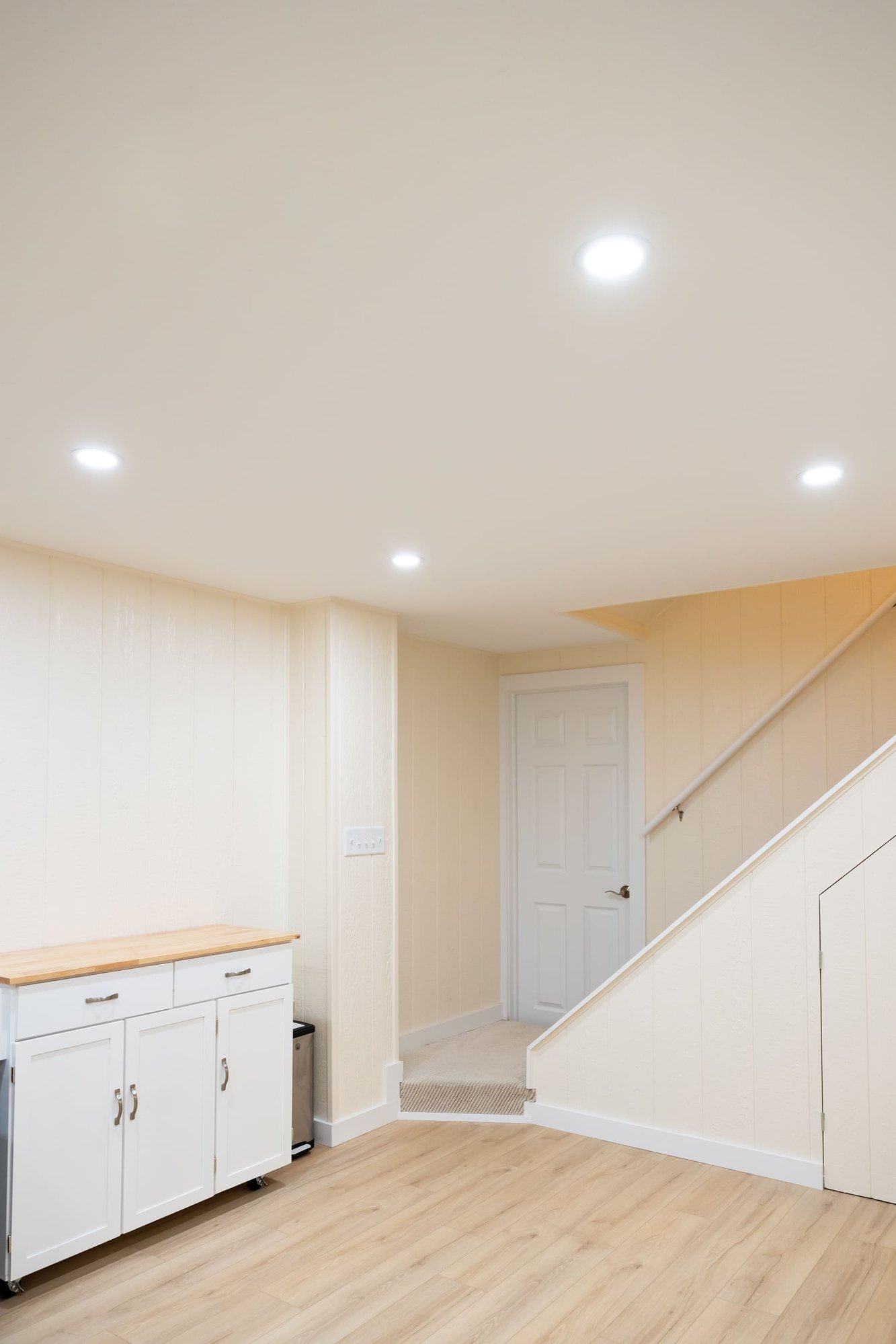
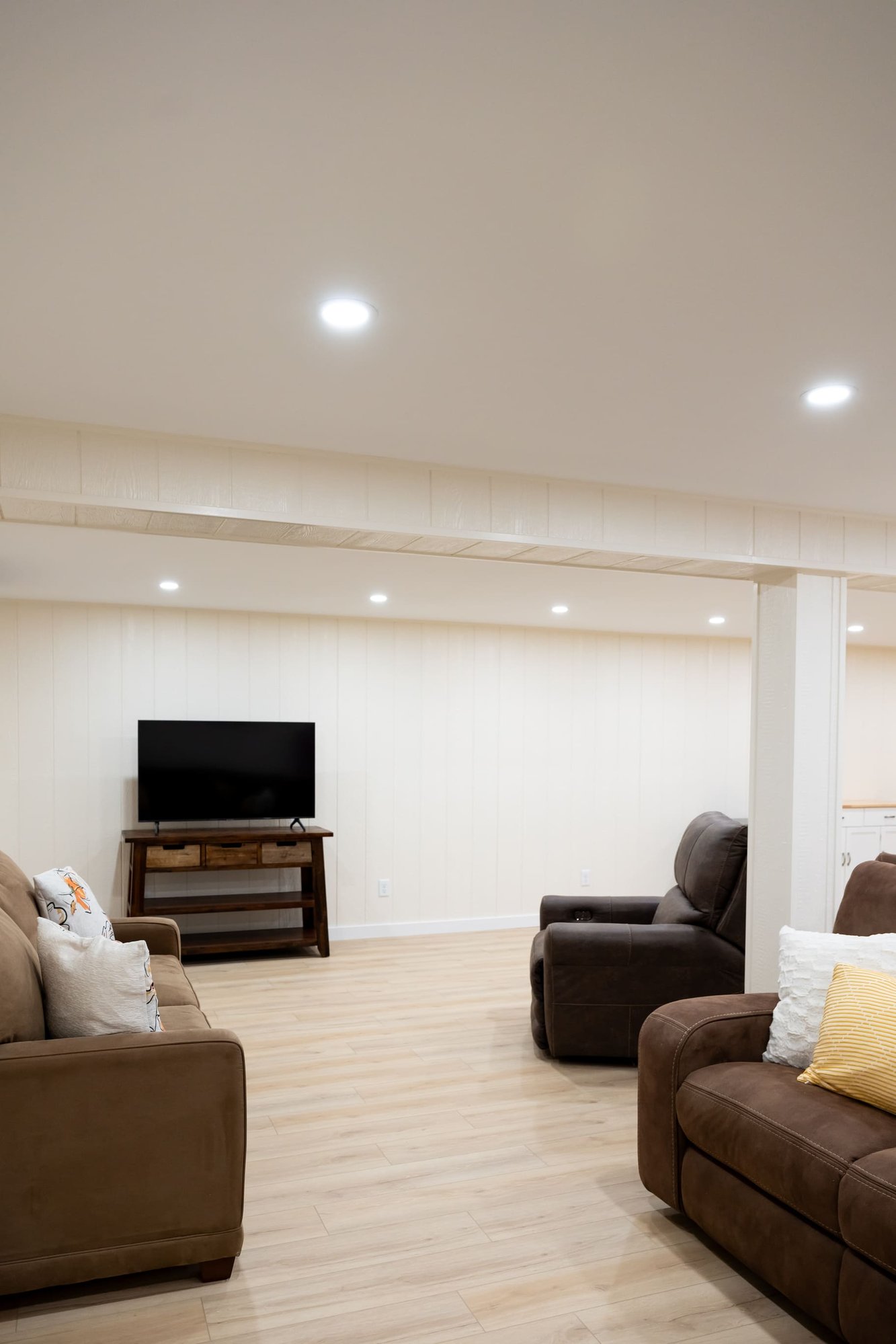
LIGHT AND BRIGHT FAMILY AREA
To open up the basement ceilings, we went with recessed lighting, which naturally brightens up a dark basement and gives it that refinished basement glow.
True Craft also removed the drop ceiling that made this basement feel so cramped. We utilized a lighter stain of vinyl plank flooring to keep the space open and bright, battling against the dark, yellow feel of most basements.
We changed the wall finishes with LP Smartside wall sheeting, which gave the basement a modern, warm look and accented the open floor plans. By choosing light colors, we were able to cost-effectively open up this basement for our clients.
We maximized space in the open layout to allow for room for the children to play while the parents and older kids hang out watching the big game or even playing a game. Once our work was finished, this basement renovation was conducive for multi-generational living (or visiting) at its finest!
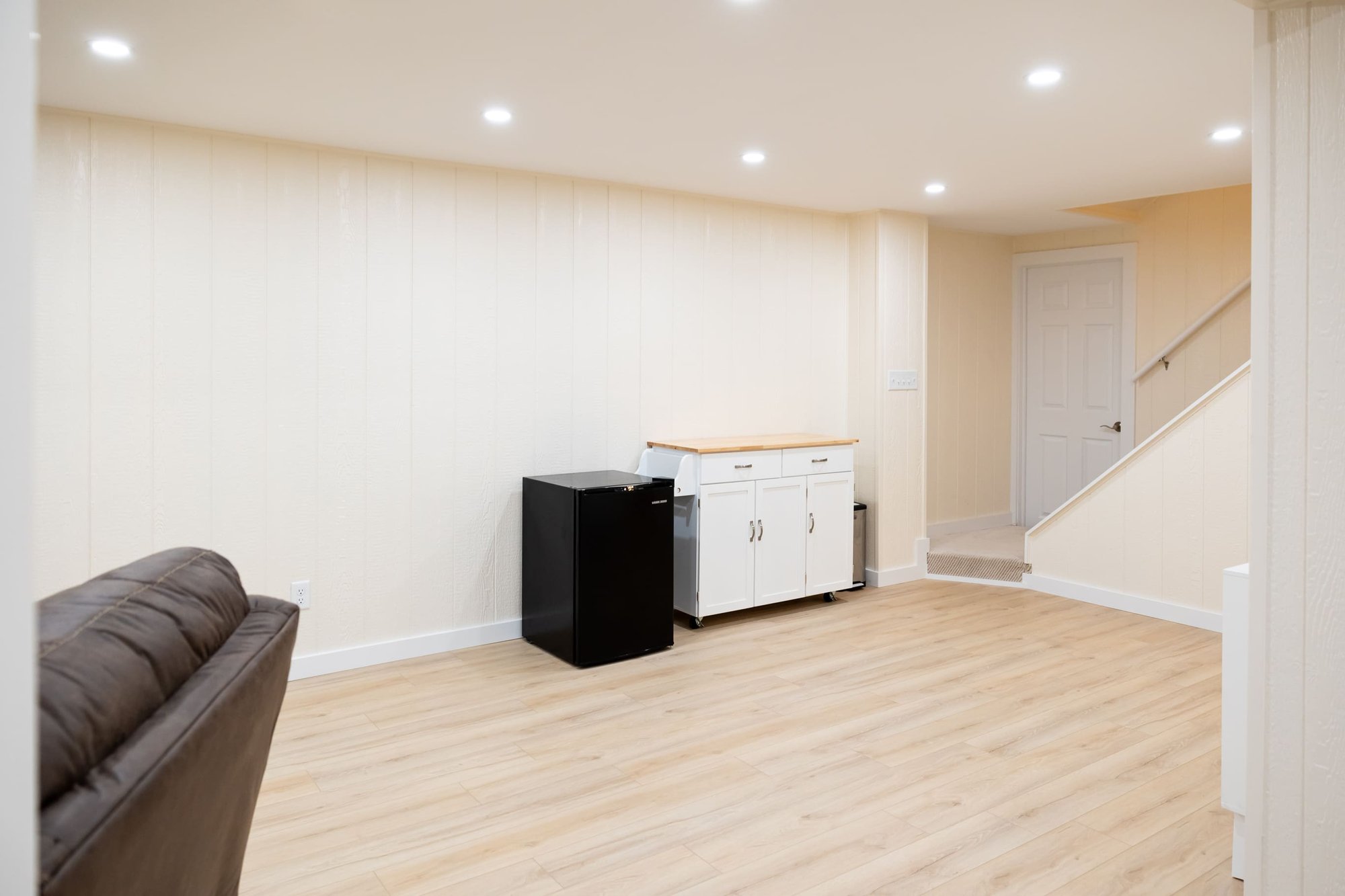
ROOM TO FLUFF AND FOLD
We designed the laundry room with convenience in mind. The fresh wood paneling brightened the space, and we placed shelving in the corner to create a fluff and fold surface.
Forgot to grab a towel? The proximity of the shower to the washer and dryer means that someone has a good chance of grabbing a warm towel from the dryer.
Need more privacy? Our custom-designed bathroom upstairs is an ideal comfort station for the job.
If you're interested in renovating a space in your home, contact True Craft Remodelers today to see what we can build for you!
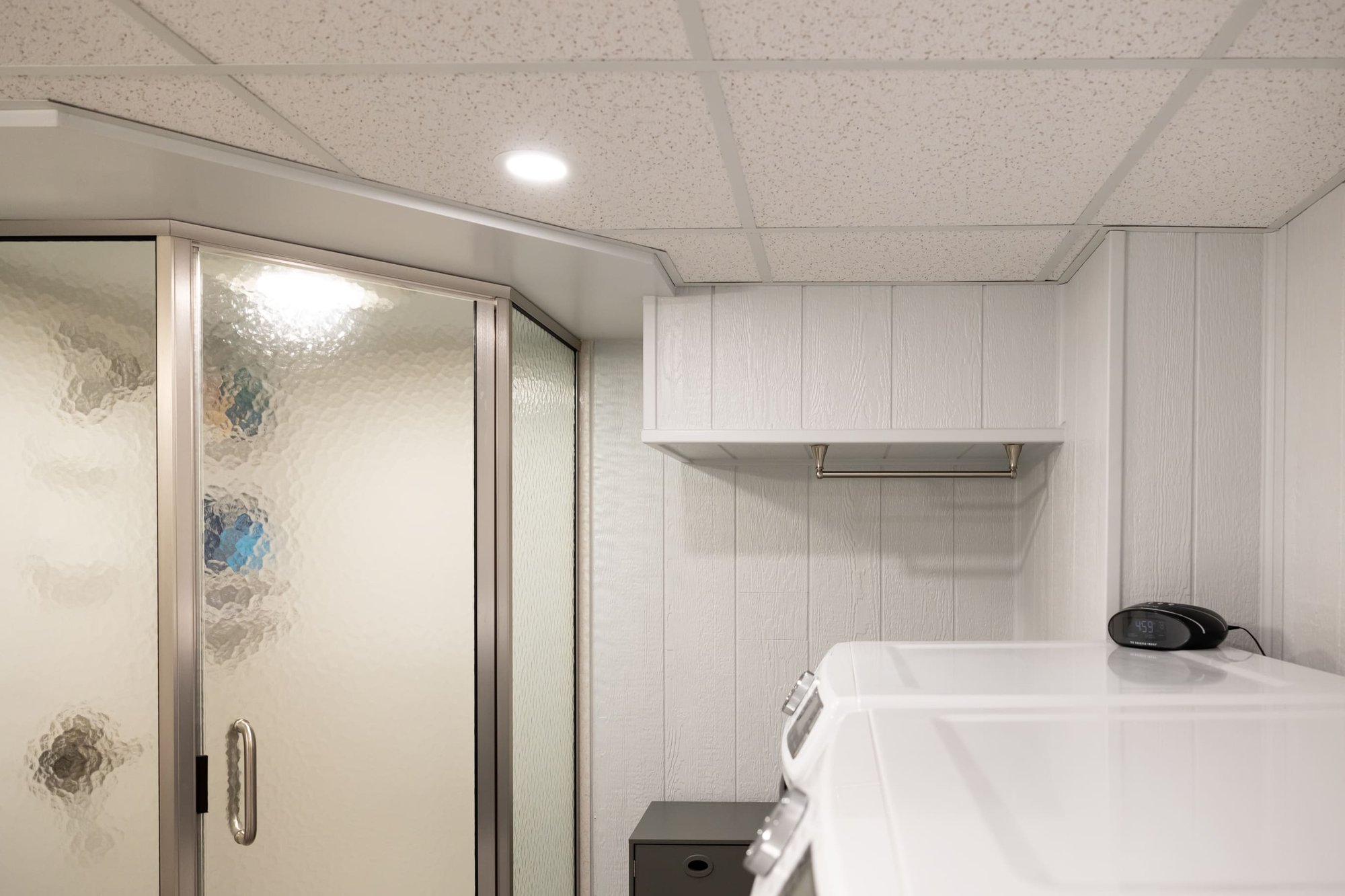
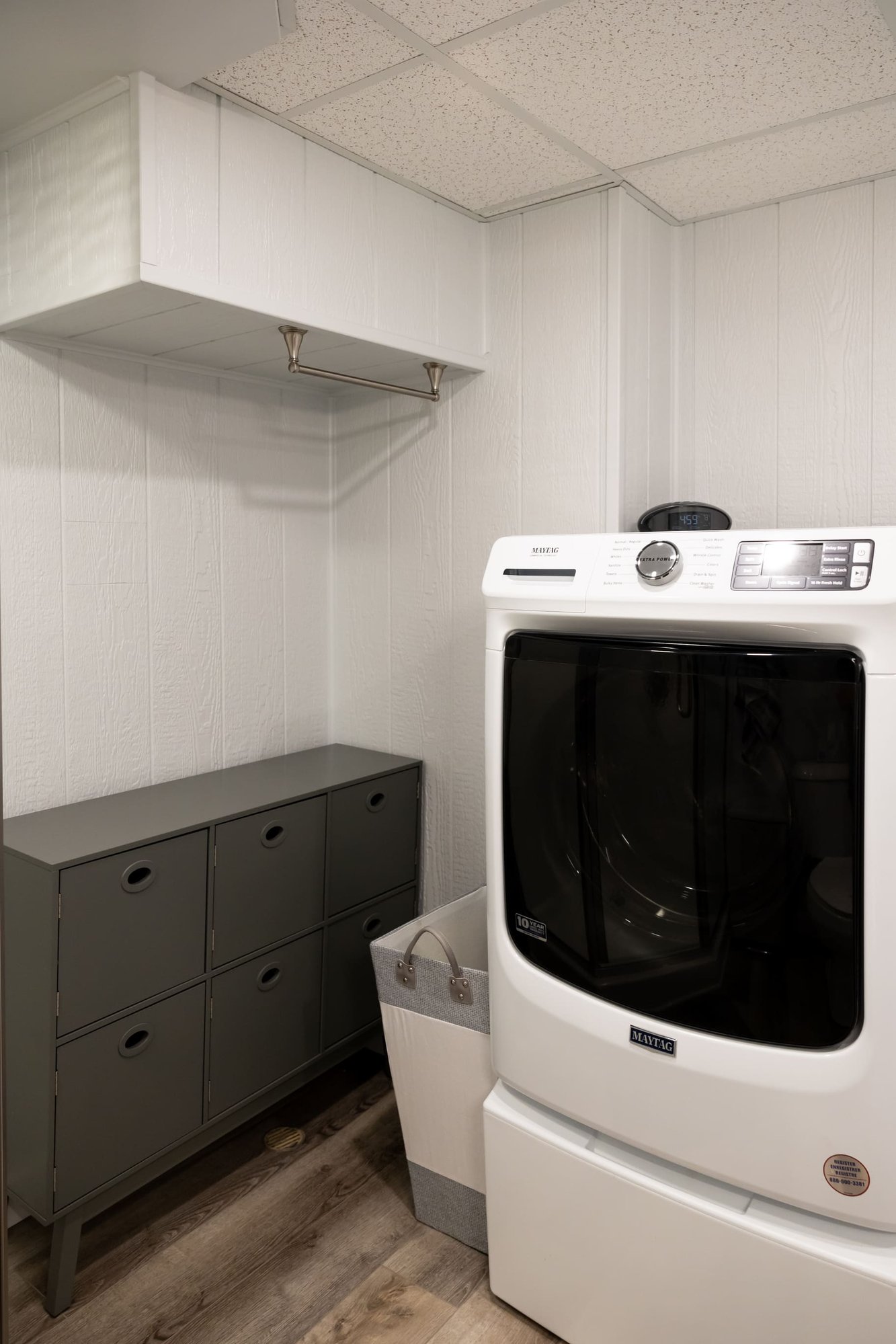
READY TO GET STARTED ON YOUR SPRINGFIELD AND DECATUR, ILLINOIS REMODEL?
WE'RE HERE TO HELP
//From cramped and dark to spacious and inviting, this successful basement remodel fosters family time. True Craft Remodelers brings families closer with expert basement remodeling services.
