Country Club Road
Master Suite Remodel in Decatur, IL
Modernizing Cottage Charm: A Decatur Home Renovation Tale
This cottage remodel took a beautiful, simple home in Decatur, Illinois and transformed it into a space that was both functional and smart. The original layout was no longer functional, and with creativity and home remodeling expertise, we elevated the home (and ceilings) into a smart home with a functional layout and rich, traditional color scheme. Our homes should be an escape from the stressors of our busy lives and this remodel gave our clients that experience.
Location
Project Goals
- Expand living space
- Enhance functionality
- Elevate home charm
Features
- Custom cabinetry
- Vaulted ceilings
- Heated tile floors
Remodel Style
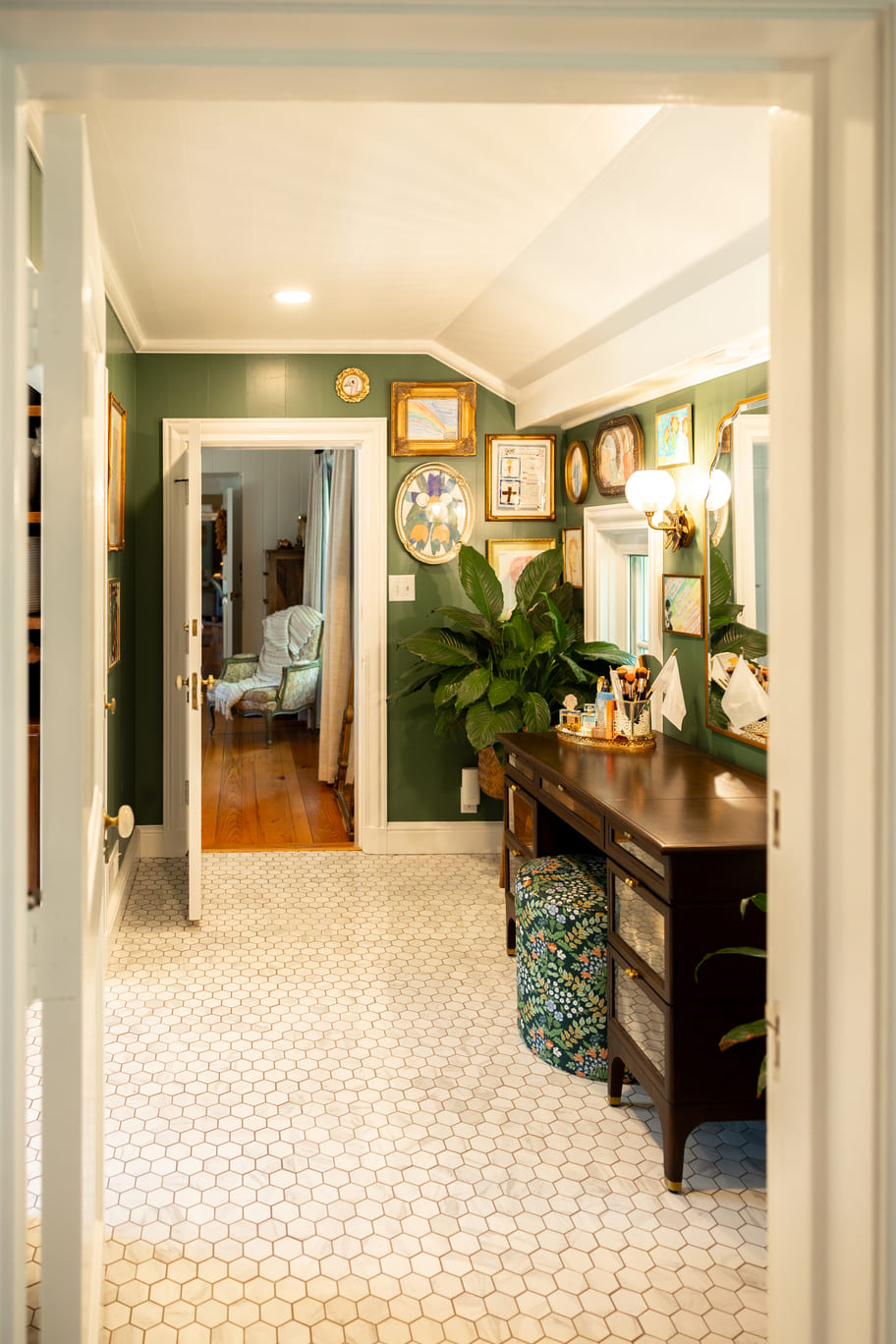
Client Goals
Our clients wanted to increase the size of their primary bedroom space and add a primary bathroom suite and walk-in closet, all while keeping the original cottage-like feel of their Decatur home. They reached out to us and asked if we would be the home addition contractor for the job. We were more than happy to oblige.
The Existing Conditions
The original layout sported a smaller primary bedroom, a flat ceiling, a simple bathroom, an office, and a laundry room off the kitchen. While the design of the original home served its purpose, our clients needed a home extension contractor to build the home additions and luxury home finishes that they envisioned for their living space.
The Plan
We drew up plans to add luxury home finishes by transforming a bedroom into a new spa-like bathroom, remodeling the old flat ceiling into a vaulted ceiling, and creating a walk-in closet. In addition, we sketched out plans to turn an existing bathroom into a laundry room, the old office into the primary suite, and the former laundry into a pantry off the kitchen. Our clients mentioned that the original layout felt small and awkward and they wanted an updated, open experience in their remodeled home.
Design Inspiration
It was important to our clients that we honor the original character and design of the house, keeping with the cottage-like atmosphere and not rebrand it into a futuristic home. We balanced the old and the new with a cream, green, and gold color palette that contrasted sharply with the hexagon floor tile and subway shower tile in the bathroom remodel portion of this home. We also added floral wallpaper and custom-built cabinets throughout the home to optimize both the cottage-like ambiance and function of the home.
In our home remodeling estimates, we noted that we had to strengthen the original floor system to support high-end home finishes. As a bedroom remodeling contractor, it was a challenge we enjoyed.
CUSTOM BUILT CLOSET & CABINETRY
A walk-in closet was a prioritized luxury home finish for our clients and became a highlight of our home addition work. We used the recessed lighting in the walk-in to create a warm ambiance and designed the custom-built cabinetry for both beauty and function. The custom-built shelves, drawers, and hanging racks at different heights were created to allow for optimal function and convenience. One of our clients mentioned wanting a closet that felt more like a historic dressing room, a space she could spend time in and enjoy.
While not technically a smart home addition, these custom cabinets seem “smart” to anyone walking through this closet.
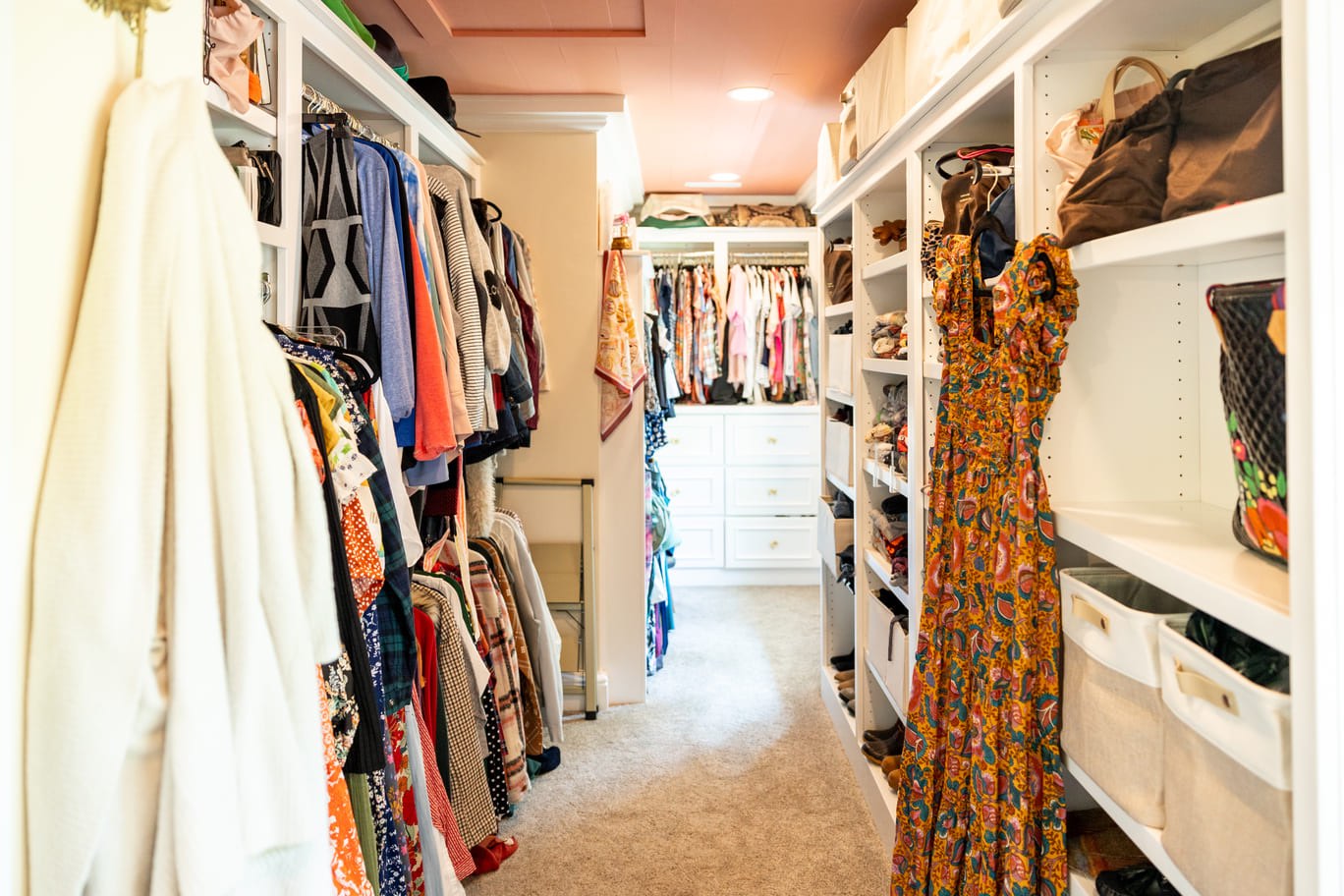
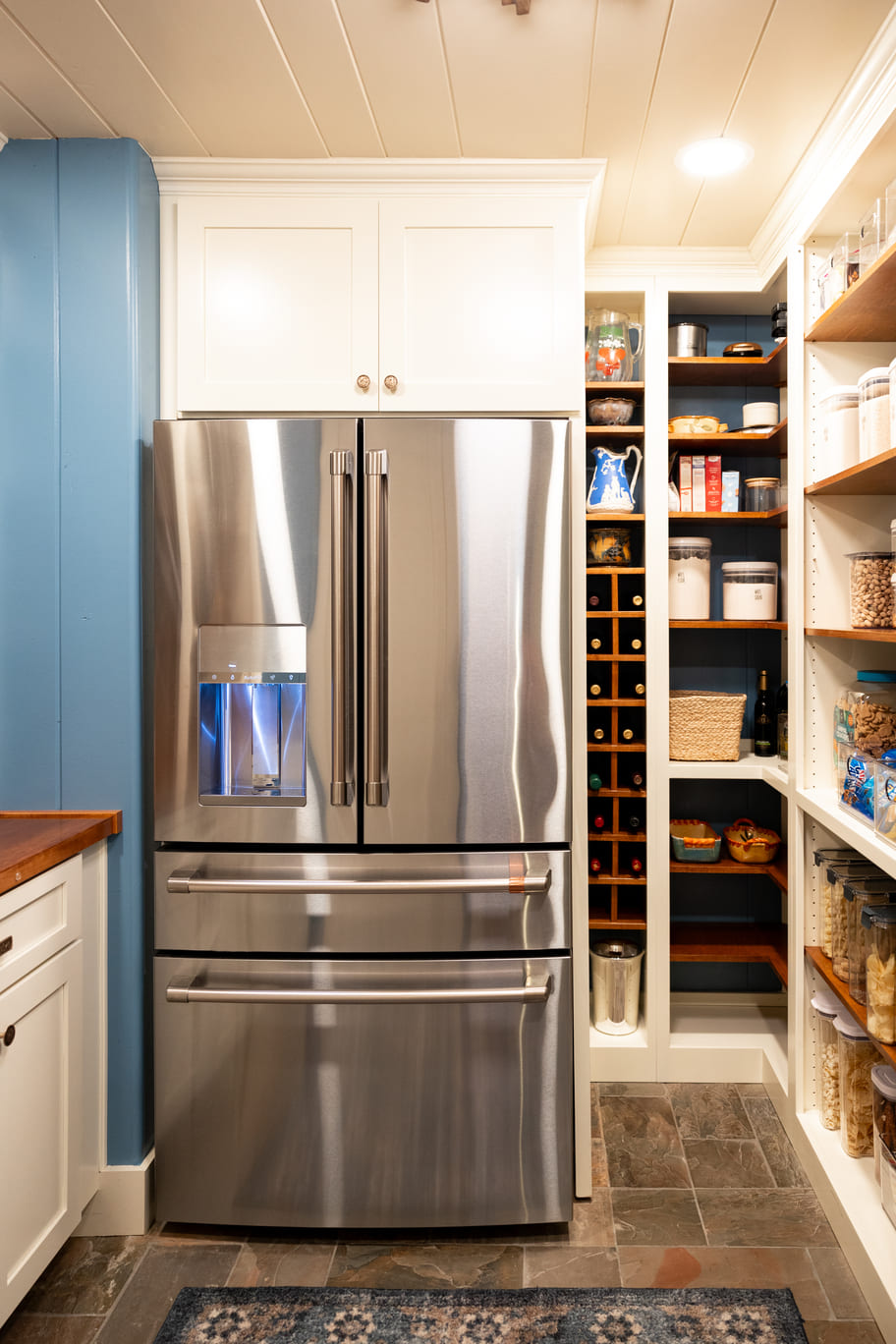
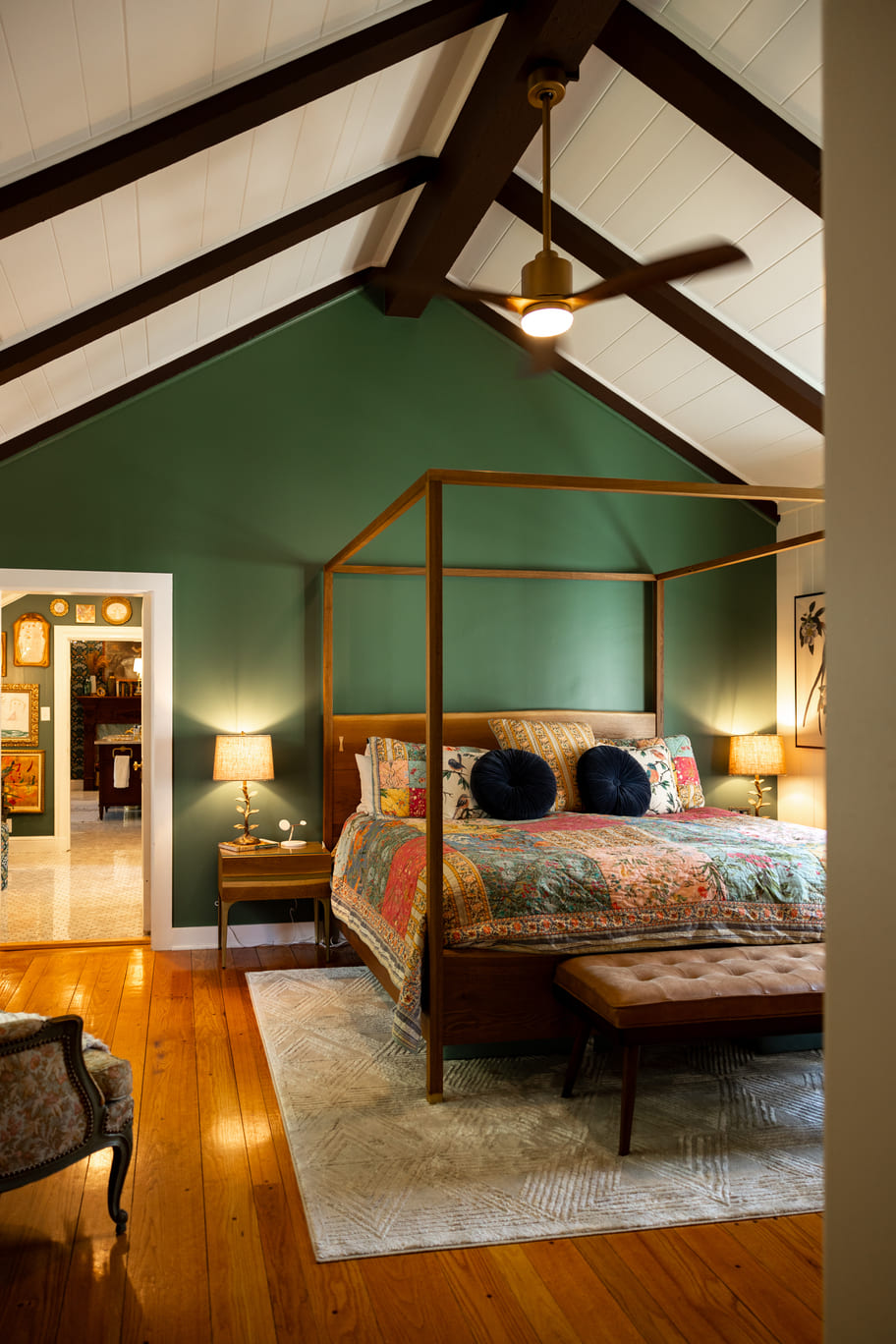
VAULTED CEILINGS, FAUX BEAMS, AND HEATED TILE FLOOR
Before creating the magnificent vaulted ceilings and faux beams featured in the primary bedroom suite, True Craft Remodelers had to add a load-bearing wall for the roof ridge beam. The work was worth the result, and the rich green walls, cream ceilings, and dark brown beams accented the high-end, spacious feel. Our clients wanted the room to feel bright and open, even with the dark color palette and vaulting the ceilings and creating faux beams adding to the illusion of a much larger room.
True Craft Remodelers elevated the bathroom remodel to the next level of luxury home finishes with a custom zero-entry tile shower, glass mosaic tile accent wall, and a heated tile floor. Before installing this smart home addition carefully disguised as a spa-like bathroom, we had to double up on the floor joists to support the new heated tile floor and large soaking tub. We contrasted the futuristic home addition with a more traditional floral wallpaper accent wall that was reminiscent of the cottage’s original design. The result: a whimsical cottage with smart home additions and high-end finishes.
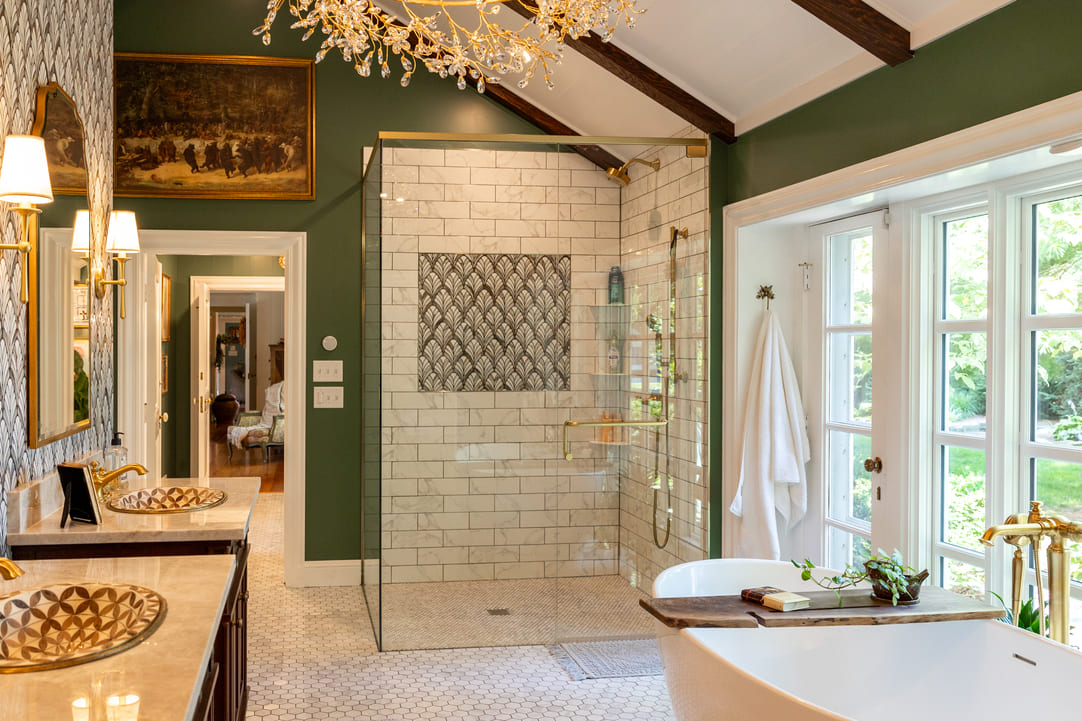
What The Clients Think
"True Craft Homebuilders reworked our current floor plan to create a new master bathroom, bedroom, walk-in closet, laundry room, and pantry. They did quality work and master craftsmanship to exceed our expectations."
Country Club Road | Master Suite Remodel In Decatur, IL
READY TO GET STARTED ON YOUR SPRINGFIELD AND DECATUR, ILLINOIS REMODEL?
WE'RE HERE TO HELP
//Whether it’s your plan or ours, it could be one of our lots or yours. When you choose to work with True Craft Remodelers, you gain a team of the area's best-talented designers, master craftsmen, and master trader contractors all respected and vetted through years of service.We are committed to a home building experience that you have never had before.
